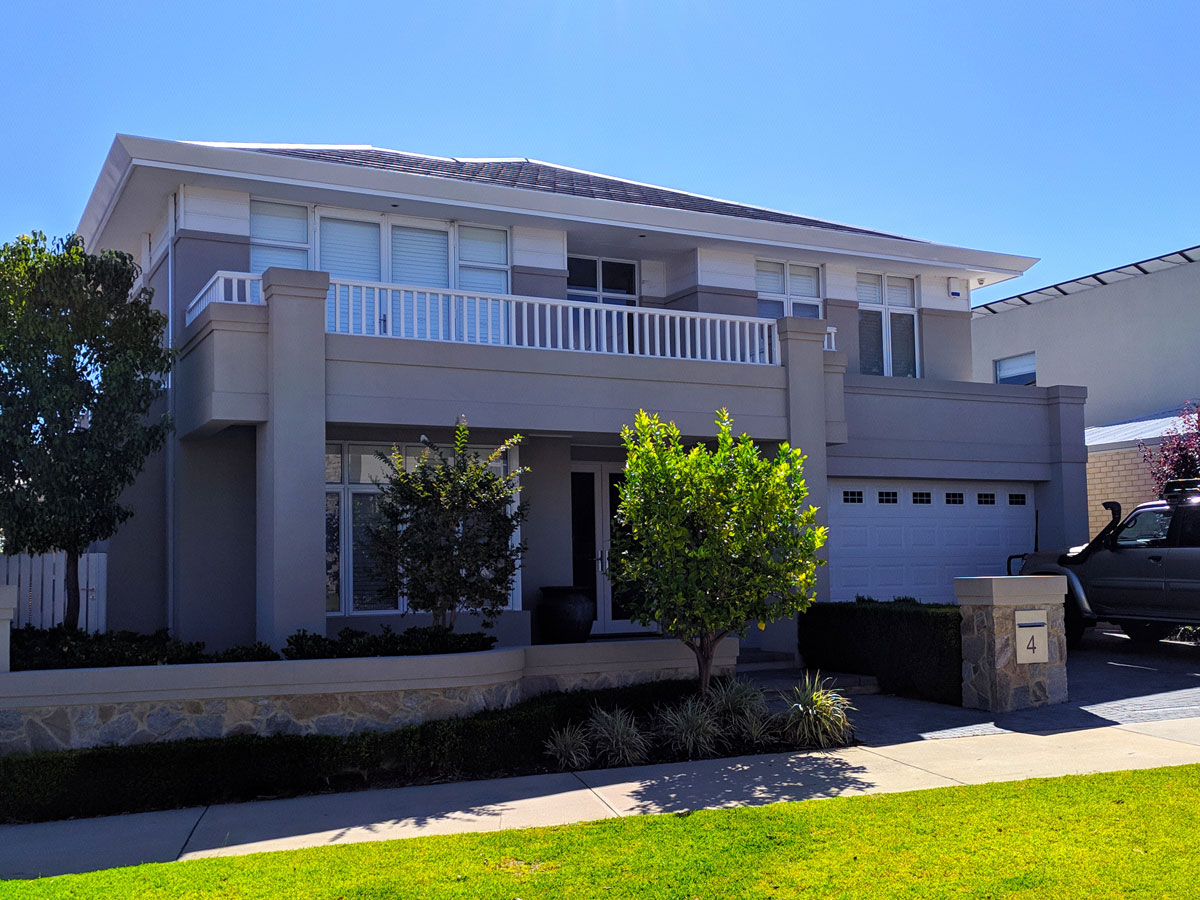
Cygnus
The brief of this home was to deliver a Hamptons style family home that was different yet still affordable within the market it was aimed at. The result is a paired back, Australian Hamptons which is definitely unpredictable internally but stunning it its representation of true Hamptons styling. Externally, the large open terrace upstairs typifies this style which frames the bay window below and becomes an area to sit in summer in the front yard. Using a frieze element under the eaves of weatherboards breaks up the strong façade and almost defines this home as something that is both elegant but different. Upon entry, it is evident this home is like none other and it does not disappoint.
Reza is very big on focal points within his designs, and this home expounds on this notion. Wherever you turn in this home, the eye is drawn to something to gaze at. The memorable area is the front drawing room with its waffled ceiling, wainscoting panelling and built in bookshelves as well as the internal floor to ceiling narrow window openings to afford its users the visual connection within the home at all times.
The master bedroom sits on the ground floor but unlike most other homes, Reza wanted the owners to be at the quiet end of the home so they had the view of the pool. The ensuite, although simply laid out, has a vaulted Velux skylight that completely changes the dynamic of the space and draws in light during the day yet celebrating the stars at night time while showering.
This home remains a very popular design because of its timeless appeal.
Project Details
Designer
Reza Khan
Manufacturer
Webb & Brown-Neaves
