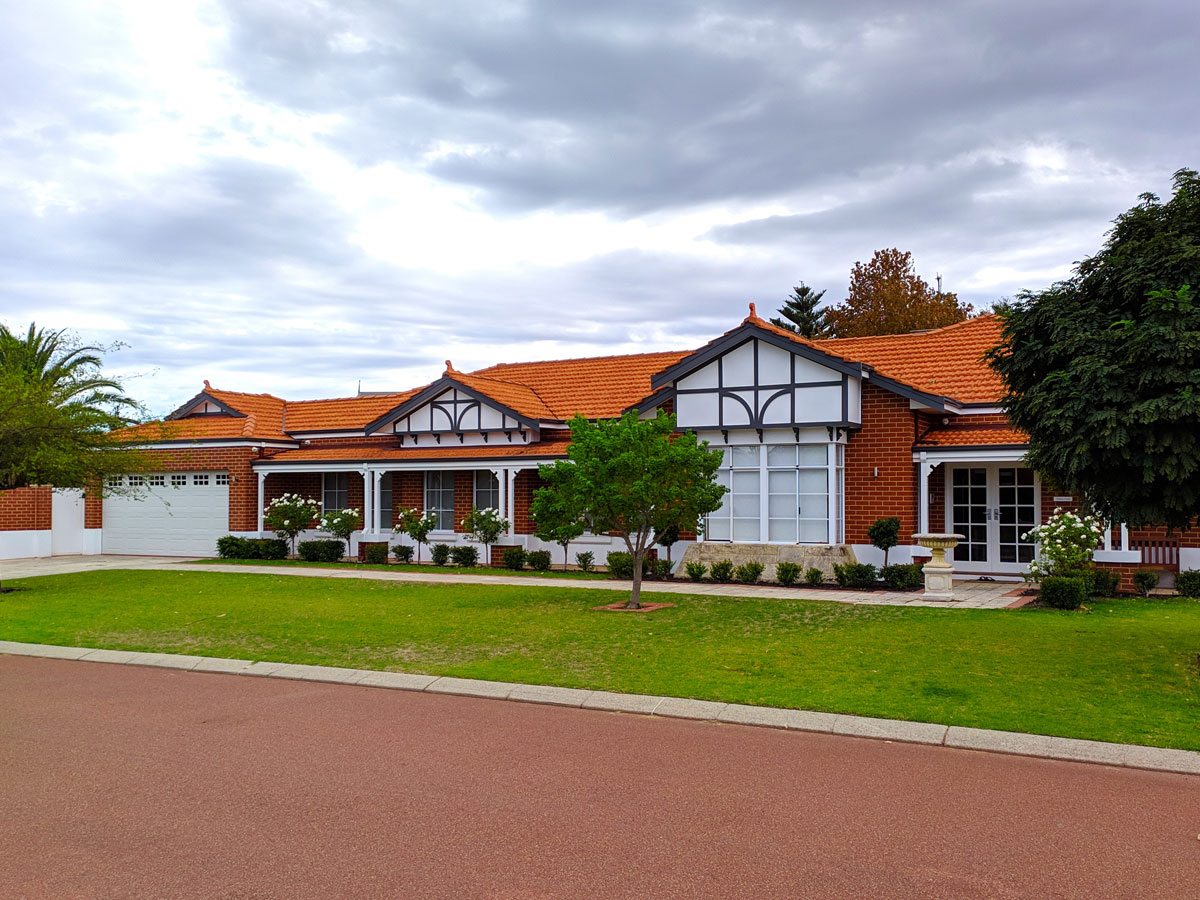
Grier
This rambling single storey home with its verandahs was designed to appeal to a market with semi-rural blocks or at least with wider blocks. Using a hybrid interpretation of styles, this home incorporates both an Australian homestead and Edwardian aesthetic.
The greatest appeal to this home was its ability to be stretched or shrunk to fit many block sizes and many versions of this home were built in the outer lying semi-rural suburbs. It definitely opened up a new market for the manufacturer with this particular concept.
Internally the home was spaciously laid out and contained separate zones where the occupiers could kick back depending on the season. The central hub is where the family ultimately gathers, but if they require their quiet time, the home offers these spaces too.
Combining both formal and informal living, this home is great for entertaining at any level and allows a larger family unit to live there. Although in a southern suburb in Perth, this block afforded the ability for a home of this proportion to capitalise on the width of the block and create a beautiful statement within the suburb.
Moreover, the timeless elevation allows for everything around it to potentially change, but it to remain graceful and proud regardless of ongoing trends.
