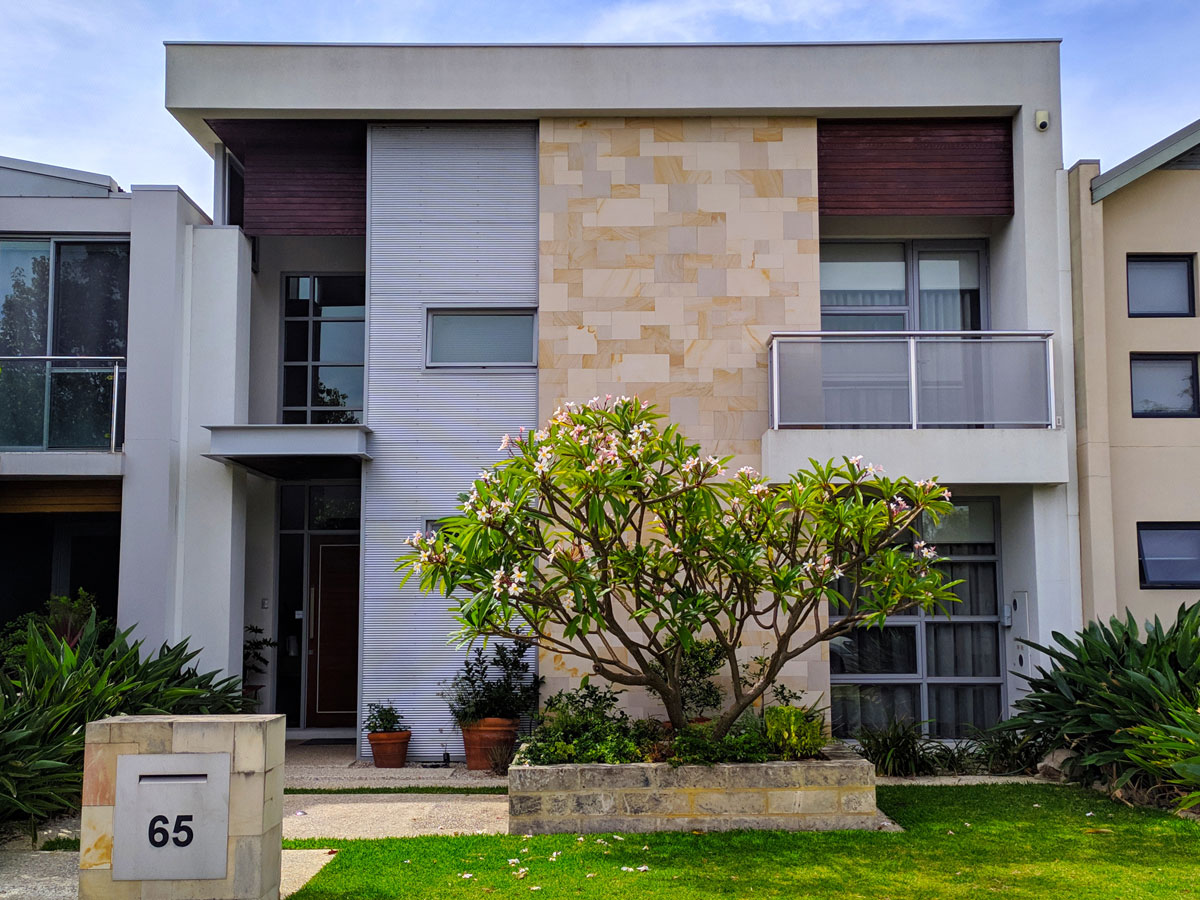
Verdun
This very cool, very contemporary and very chic urban town-home is designed for a 9m wide block, with rear loaded garage. It was important to ensure that with a block such as this that would have homes abutting both side boundaries, to get the natural sunlight through in order for it to be light filled during the day.
So Reza split this home into 2 separate pavilions and linked them with a narrower circulatory vein, creating a central courtyard. The link housed the single legged staircase that became the bridge upstairs for the two pavilions. Still packing a punch in size, this home delivered rooms that were still generous in size and ensured all rooms delivered large windows in order to promise the light filled and lofty interior. The clever use of voids, double height glazing delivered on this promise.
This home became a favourite of many looking to build on narrower blocks and it gave many the option of narrow lot housing in a different way. The ensuite was memorable as a patterned mosaic which was likened to python “Cavalli-esque” pattern was employed across the floor and walls to complete the urban flavour this home has.
Project Details
Designer
Reza Khan
Manufacturer
Oswald Homes
